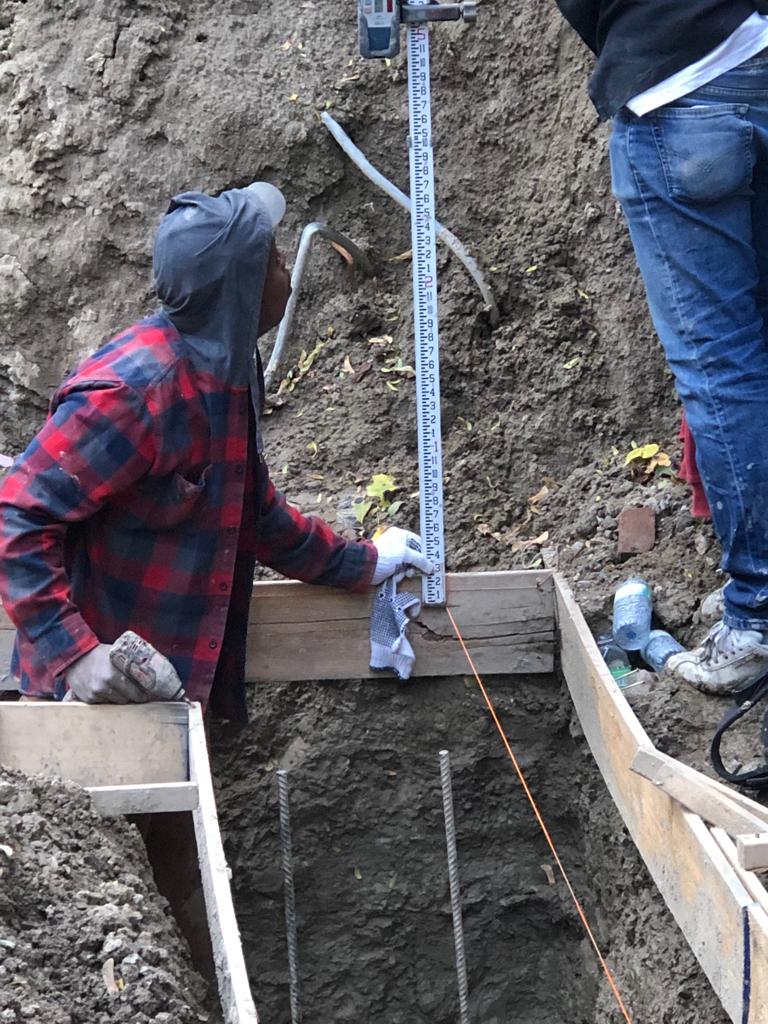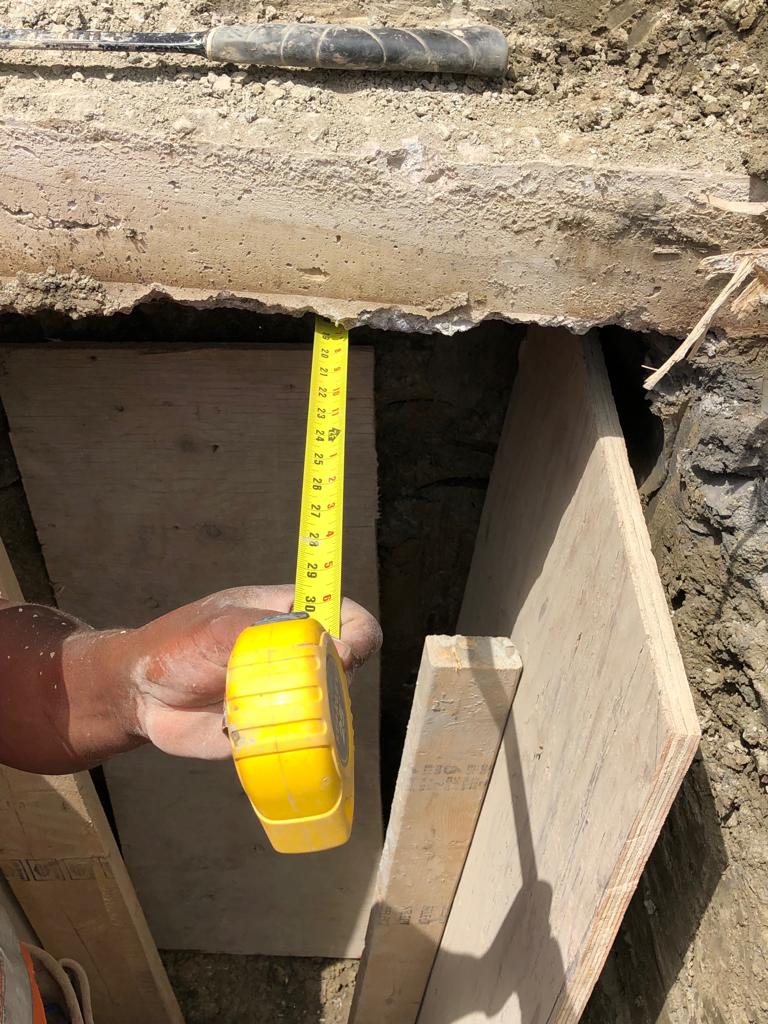Underpinning has two essential benefits. First, it creates added height to your existing foundation, which in turn adds 100% usable living space to your basement. Second giving your home an added selling feature for re-sale and increasing the value of your home.

Doing It Right The First Time!
Photo copyright Strategic Homes Group, Inc.
Benefits of Underpinning
When is underpinning necessary?
1. It is either necessary to stabilize structural problems that have developed
2. Create 100% more of living space for personal use or for renting.
Foundation wall underpinning becomes a necessity when the existing foundation is shifting so dramatically and substantially that it is unable to safely support the house above it. In most cases the original supporting construction is inadequate. All or part of the original foundation is resting on marginal land with a bearing capacity insufficient to hold up the structure.
In other case damage done to the structural integrity of the foundation by unknowledgeable tradesmen. You will see signs including bowing of walls, sinking, bulging or sagging, structural cracks, and discrepancies in the alignment of windows and doors. Strategic Homes Group Inc provides professional assessment and engineering drawings to fix the damage done, promptly before further damage or loss of investment occurs. Underpinning the foundation walls stabilizes the home and gives increased strength to the building.
We have time testes certified structural engineers who will provide required Shoring, Underpinning drawings, site visits and certified report once the project is finished.
“Don’t take any chances or cut corners and make sure the company you choose to do the work has underpinning and liability insurance.”
-Raj

Precision is the name of our game!
Photo copyright Strategic Homes Group, Inc.
Here at Strategic Homes Group Inc we provide a variety of services which include:
Underpinning
Basement Lowering
Bench Footings
Internal Waterproofing
Structural Steel Beam and Post Installation
Basement Walk-outs
Crawl Spaces
Basement Plumbing
Weeping Tile
Sump Pits and sump pump’
Sewer ejector pumps
First step is to have engineer drawings and permits. Next, comes the following sequence of events:
• Basement concrete floor is excavated and disposed.
• Basement soil is excavated to its proper elevations based on the height required.
• Concrete pins are dug out in sections according to the engineers drawings, typically in three stages.
• If Load bearing Posts are required then new footings for posts are installed.
• We provide Jacks to temporarily support the entire basement.
• After the first stage of pins is completed there is a 2 inch space between the existing footings and concrete where a 2 inch non-shrink grout is installed.
• The new plumbing is installed, if required Sewer ejector pump is installed.
• The interior drainage system is then installed to waterproofing the property.
• If required new Sump pit is dug and new Sump pump is installed.
• A minimum of 3 inches of ¾ gravel is spread in the basement.
• Last stage is to pour concrete floor





